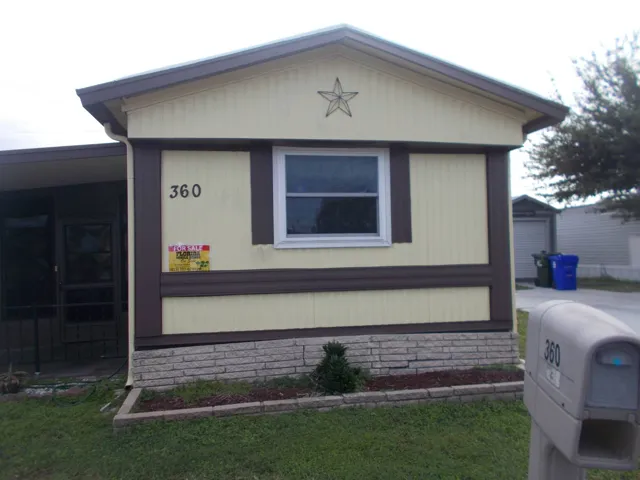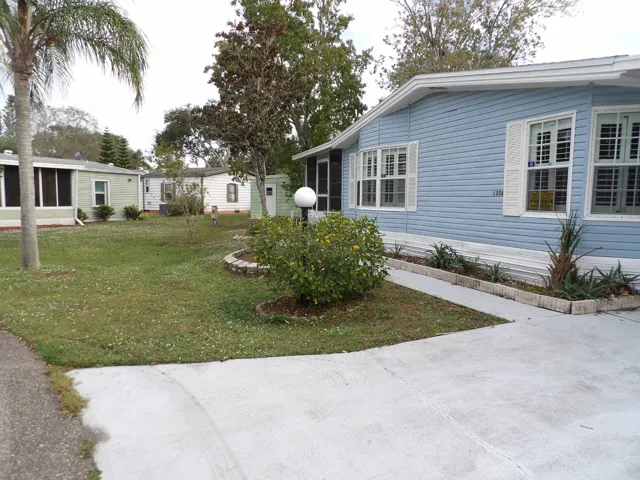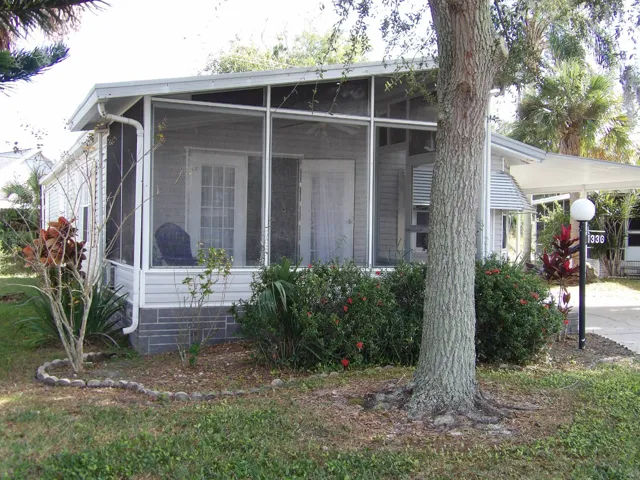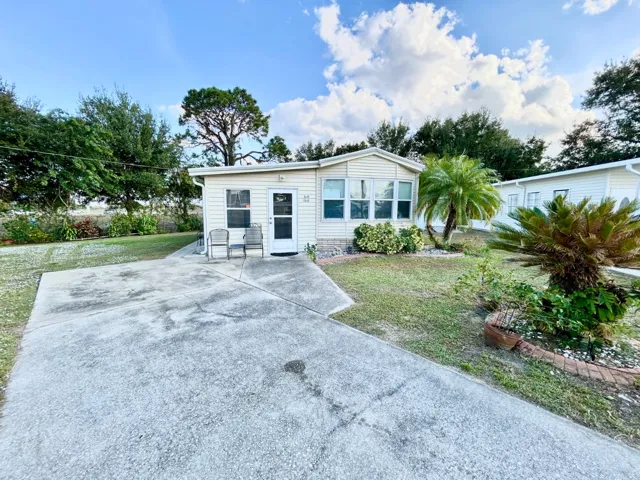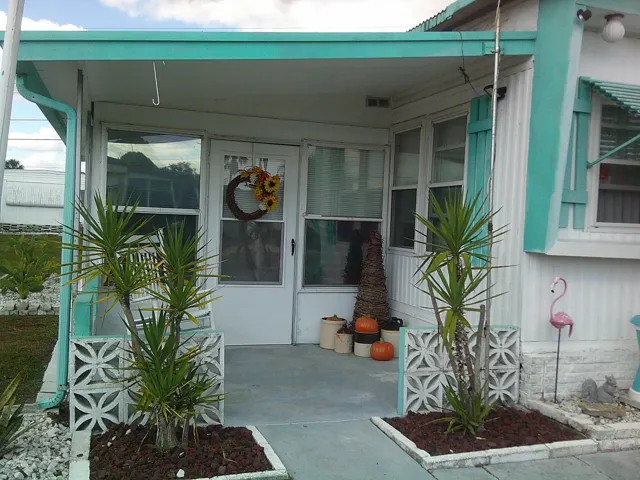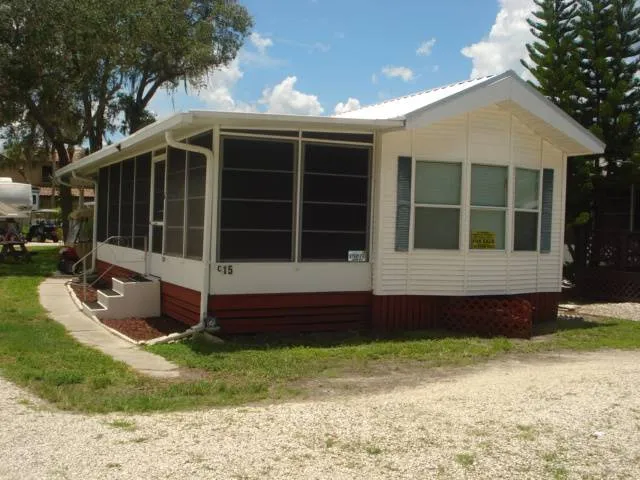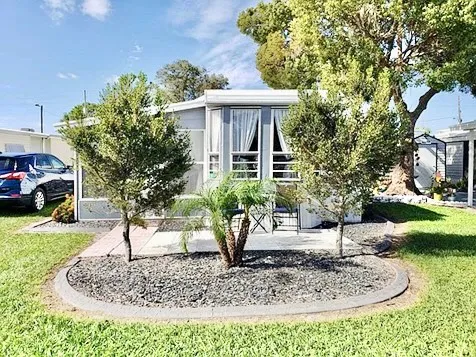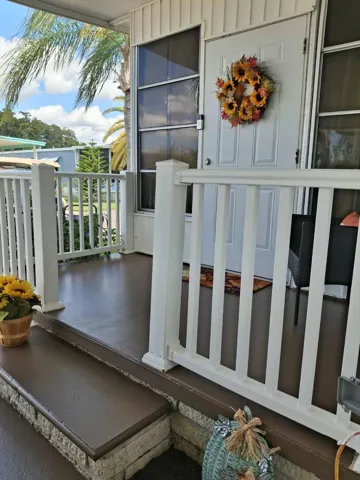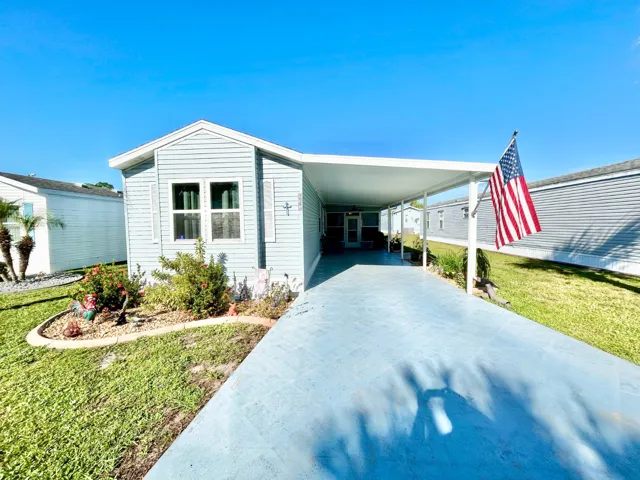Sort Option
- Listing ID
- Built up Area
- Price
- Pictures
- Add date
- Featured
Grid
List
Mobile/manufactured For Sale
360 Dawn Street, LAKELAND, FL 33815
Mobile/manufactured For Sale
1356 Fountainview, Rockledge, FL 32955
2Bedroom(s)
2Bathroom(s)
DrivewayParking(s)
37Picture(s)
1,512
You just got to see this home. It is located on a cul de sac which affords great privacy. This home has been beautifully maintained inside and out. It has plantations shutters for excellent privacy and decoration. It has a 4 yr old roof, newer appliances and is in move-in condition. Call us today for a viewing, you don't want this one to get away.
$89,000
Mobile/manufactured For Sale
1336 Deertrail, Rockledge, FL 32955
Mobile/manufactured For Sale
3545 Andrew Cir., AvonPark, FL 33825
1Bedroom(s)
1Bathroom(s)
DrivewayParking(s)
27Picture(s)
816
Discover comfort and style in this furnished 1-bedroom, 1-bath mobile home featuring a spacious, bright open floor plan. The beautiful furnishing and vaulted ceilings create an inviting atmosphere. This home offers ample storage throughout, along with tinted and insulated windows that enhance energy efficiency and privacy.
$22,500
Mobile/manufactured For Sale
83 Violet Lane, LAKELAND, FL 33815
Mobile/manufactured For Sale
2745 Vine Ln, Sebring, FL 33870
3Bedroom(s)
2Bathroom(s)
DrivewayParking(s)
52Picture(s)
1,560
Step into this bright and open 3-bedroom, 2-bath home that perfectly blends comfort and style. The spacious kitchen features abundant cabinet space, a center island, and both a breakfast area and formal dining room-ideal for everyday living and entertaining. The interior offers a true blank canvas, ready for you to decorate and furnish to suit your personal taste.
$62,900
Mobile/manufactured For Sale
Lot C-15 820 Barnes Blvd, Rockledge, FL 32955
1Bedroom(s)
1Bathroom(s)
DrivewayParking(s)
24Picture(s)
432
This is a great park model home. It has a new metal roof in 2022, a new portable dishwater, new laminated tile bathroom floor, washer and dryer that was new in 2022 and can be stacked, and a new sleeper sofa in 2022. This is a very clean unit and if you are even thinking about it you need to see it. Call us for an appointment. The owner is very motivated to sell.
$34,900
Mobile/manufactured For Sale
37285 Silver Lake Dr, Avon Park, FL 33825
2Bedroom(s)
1Bathroom(s)
21Picture(s)
960
Welcome to your fully furnished retreat in the desirable Reflections Park community! This charming 2-bedroom, 1-bath home offers comfort, style, and convenience just steps from nearby amenities. Enjoy a spacious living room and dining area with updated flooring, plus a bright kitchen with ample storage and a large pantry.
$10,700
Mobile/manufactured For Sale
549 Falcon, LAKELAND, FL 33815
Mobile/manufactured For Sale
7541 Andalucia Drive, New Port Richey, FL 34653
2Bedroom(s)
2Bathroom(s)
DrivewayParking(s)
38Picture(s)
1,350
If comfort and space is what you seek, look no further! This Large 2 bedroom and 2 full bathroom home sits on a corner lot over looking the lake. The front Florida room finished with thermal Payne windows and custom porcelain tile adds as a diverse space. Step inside to a large new kitchen complete with newer appliance, two pantries and beautiful backsplash.
$74,900
Mobile/manufactured For Sale
7540 Monterey Avenue, New Port Richey, FL 34653
2Bedroom(s)
2Bathroom(s)
DrivewayParking(s)
36Picture(s)
1,250
This impeccable home where every detail has been taken care of is ready for new owners. From the moment you step out of your car you will be greeted with new epoxy coated driveway, front steps, new doors and a beautiful screen room. Unique to this home is the garage area that houses the laundry room but also has a work shop on the back.
$79,900
Mobile/manufactured For Sale
9029 Michigan Rd., Sebring, FL 33870
2Bedroom(s)
2Bathroom(s)
DrivewayParking(s)
32Picture(s)
1,098
Beautifully maintained and fully furnished 2-bedroom, 2-bath mobile home with 1,098 sq ft of comfortable living space, built in 1997. This home features a spacious open floor plan, an inviting Florida room, and a separate indoor laundry room for added convenience. The open kitchen offers ample storage, stainless steel appliances, and overlooks the living and dining areas-ideal for entertaining.
$45,000

