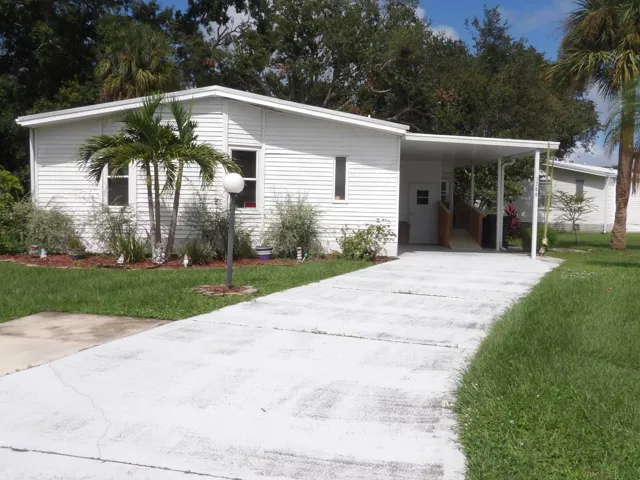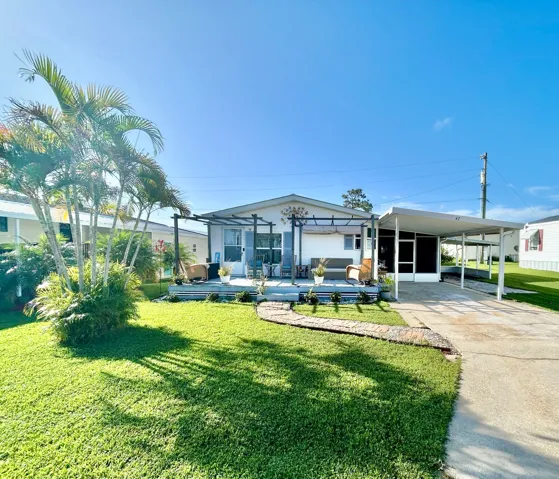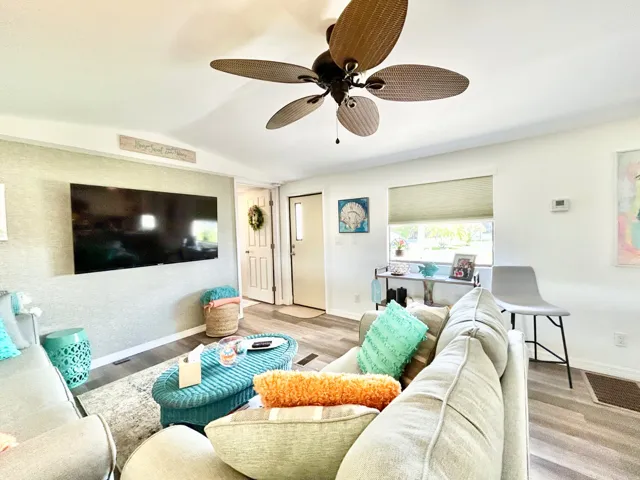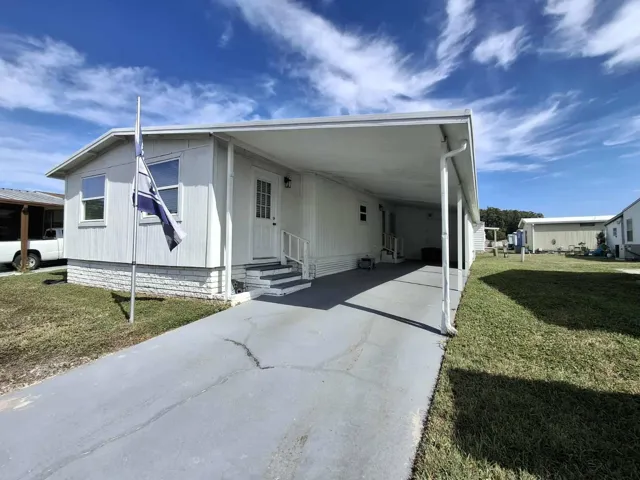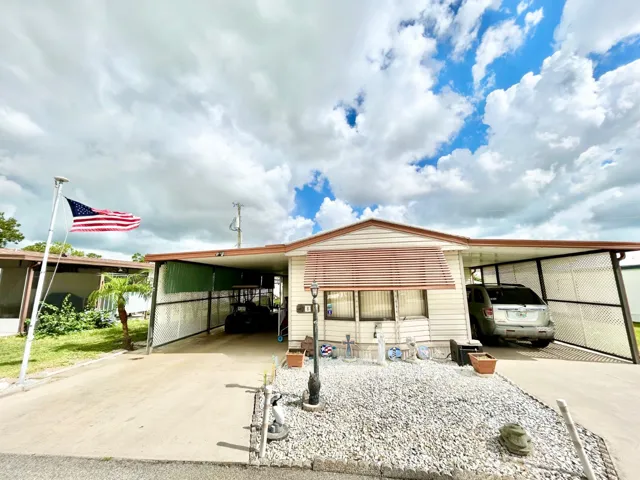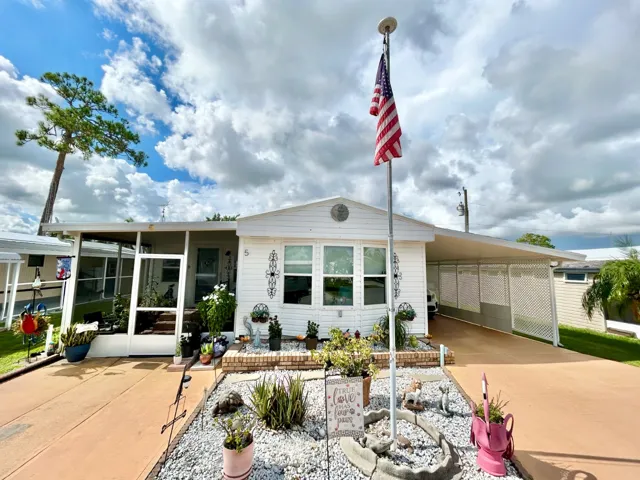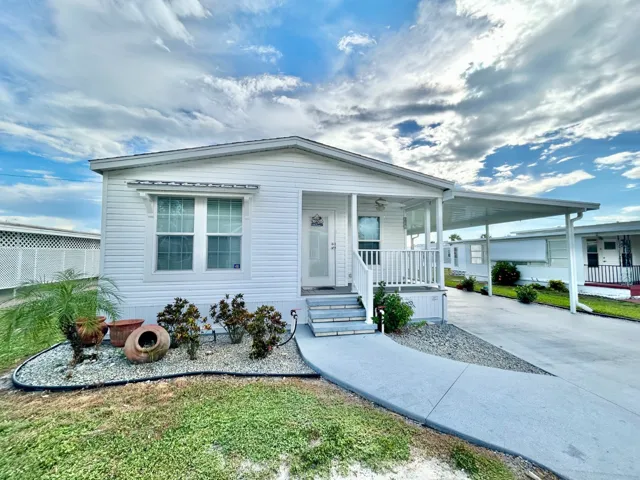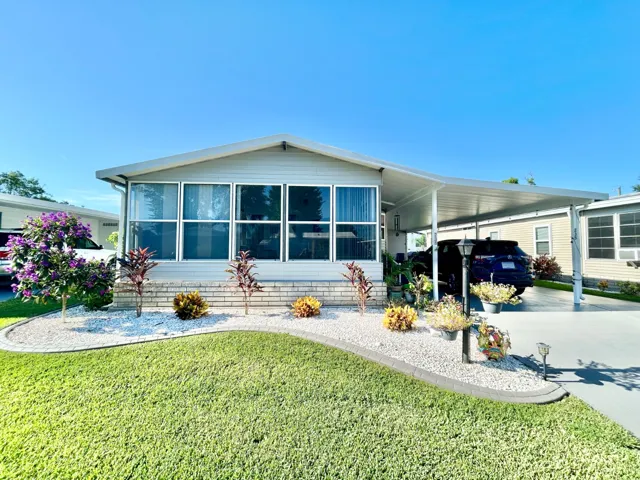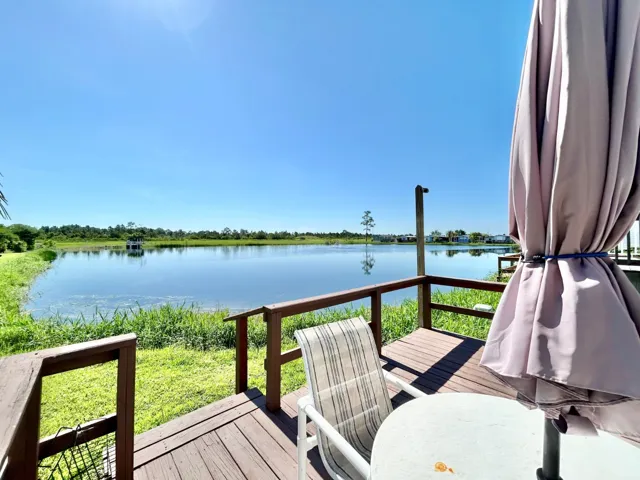Sort Option
- Listing ID
- Built up Area
- Price
- Pictures
- Add date
- Featured
Grid
List
Mobile/manufactured For Sale
5925 Westlake Drive, New Port Richey, FL 34653
3Bedroom(s)
2Bathroom(s)
CarportParking(s)
32Picture(s)
1,550
Make your offer! Large open concept awaits! This newer Jacobson home features 3 bedrooms, 2 bathrooms, inside laundry, master bath with double sinks and walk in shower. This 6 year old home and AC is built higher up to avoid any flooding. Getting insurance will be easy! The open kitchen with huge island is a dream for entertaining.
$82,900
Mobile/manufactured For Sale
1366 Pheasant Run, Rockledge, FL 32955
2Bedroom(s)
2Bathroom(s)
DrivewayParking(s)
42Picture(s)
1,200
You really need to see this home. It is located on a great lot in beautiful Indian Oaks Manufactured Home park off Barnes Blvd. in Rockledge. It has a huge living room with great light. It has been well taken care of. Nearly all of the appliances are new. It also has an enclosed sunporch on thw side of the house.
$94,900
Mobile/manufactured For Sale
47 Pryor, Lake Placid, FL 33852
2Bedroom(s)
2Bathroom(s)
DrivewayParking(s)
25Picture(s)
Bright and spacious 2-bedroom, 2-bath home with numerous upgrades! This beautifully maintained residence features an open floor plan with vaulted ceilings and a comfortable, modern feel. The newly renovated kitchen boasts brand-new cabinets, granite countertops, and updated flooring. Furnishings are just two years old, including a master bedroom mattress with an adjustable base.
$42,500
Mobile/manufactured For Sale
13 Center Isle, Lake Placid, FL 33852
2Bedroom(s)
2Bathroom(s)
DrivewayParking(s)
30Picture(s)
832
Step inside this beautifully updated home featuring recently purchased appliances, flooring and furniture throughout. The home features an open floor plan with vaulted ceilings. Master bedroom features walk-in closet and ensuite bath with new vanity and shower. Guest bedroom features access to second bathroom.
$49,900
Mobile/manufactured For Sale
7611 Majorca Avenue, New Port Richey, FL 34653
2Bedroom(s)
2Bathroom(s)
DrivewayParking(s)
31Picture(s)
1,400
I know you've been waiting for the perfect home, and here it is. This large 2 bedroom and 2 bathroom with professionally tiled showers and floors are gorgeous! Lets not stop there. new kitchen with tiled backsplash, granite countertops, large under bowl sink and garbage disposal. You will have piece of mind knowing everything is new.
$79,900
Mobile/manufactured For Sale
127 Todd Street, Lakeland, FL 33815
Mobile/manufactured For Sale
1384 Indian Oaks Blvd, Rockledge, FL 32955
2Bedroom(s)
2Bathroom(s)
DrivewayParking(s)
50Picture(s)
1,092
You''ll want to see this home. It is in a very nice location in the Indian Oaks Manufactured Home Park. This is an older home but in great shape. It is tucked away but on the main road. The master bedroom has 2 closets, a large one for the wife and a smaller one for the husband, pretty unique. The plumbing has been upgraded.
$84,900
Mobile/manufactured For Sale
8 Hershey Ln., Lake Placid, FL 33852
2Bedroom(s)
2Bathroom(s)
DrivewayParking(s)
36Picture(s)
840
This charming 2 bedroom, 2 bath fully furnished home offers stunning lake views and a comfortable, move-in ready lifestyle. The master suite features an ensuite bath for added privacy, while the open kitchen boasts beautiful wood cabinets and plenty of storage space.
$25,000
Mobile/manufactured For Sale
5 Hershey Ln., Lake Placid, FL 33852
2Bedroom(s)
2Bathroom(s)
DrivewayParking(s)
41Picture(s)
912
Step into this bright and spacious 2 bedroom, 2 bath mobile home, offered mostly furnished and beautifully decorated for immediate enjoyment. The home features a spacious kitchen with a cozy dining area, perfect for everyday living or hosting guests. An additional family room provides the ideal space for entertaining or relaxing in comfort.
$22,500
Mobile/manufactured For Sale
1029 W. Virginia Dr., Sebring, FL 33870
3Bedroom(s)
2Bathroom(s)
DrivewayParking(s)
39Picture(s)
1,440
Looking for a move-in ready home with modern comforts? This spacious and well-maintained 3 bedroom, 2 full bath mobile home offers 1,440 sq. ft. of living space with plenty of room for family and guests. Home Features: Primary suite with en suite bathroom & walk-in closet. Private guestroom with nearby bathroom. 3rd bedroom can be used as an office and has a closet for storage as well.
$149,500
Mobile/manufactured For Sale
235 Buttonwood Dr, Sebring, FL 33875
2Bedroom(s)
2Bathroom(s)
DrivewayParking(s)
26Picture(s)
1,196
Looking for the perfect home in a 55+ community? This 2/2 home is beautifully furnished, move-in ready, spacious and offers natural lighting in the home and Florida room. The master bedroom has a king size bed and ensuite. This home features many upgrades.
$115,000
Mobile/manufactured For Sale
61 Circle Ridge, Lake Placid, FL 33852
1Bedroom(s)
1Bathroom(s)
DrivewayParking(s)
22Picture(s)
792
Home offers beautiful sunrises and lake views off the deck and enclosed porch. The one bedroom one bath home is nicely furnished and is move-in ready. The open and bright kitchen has ample cabinet space and features a gas stove. Bedroom is nicely decorated and has closet space for storage. Enjoy the views and entertaining family and friends in the enclosed porch.
$25,000


