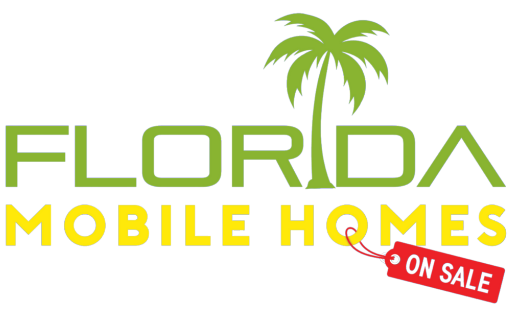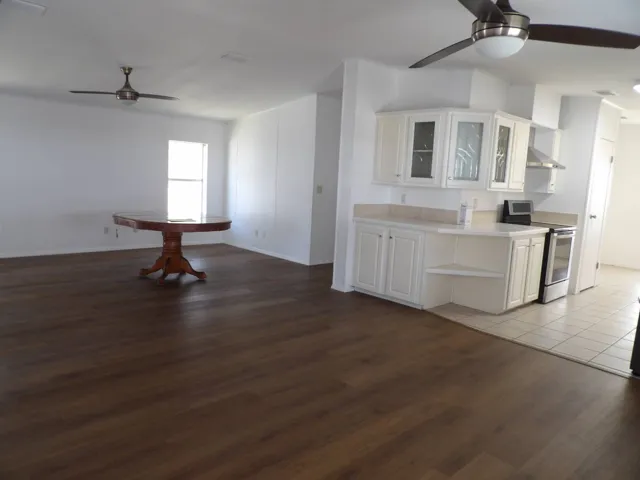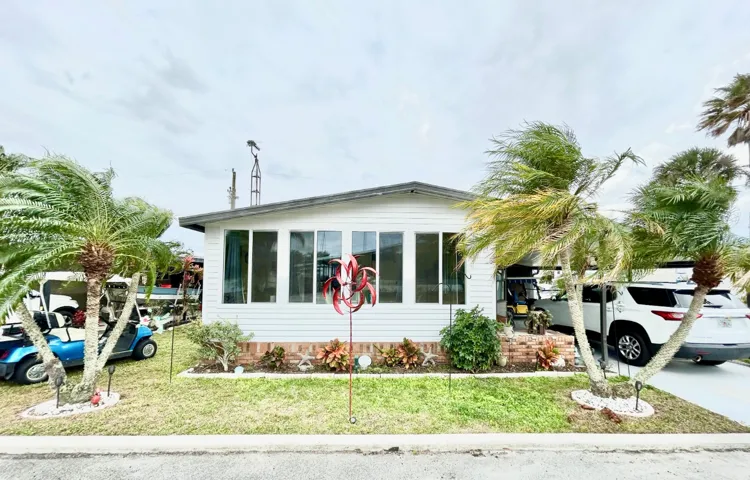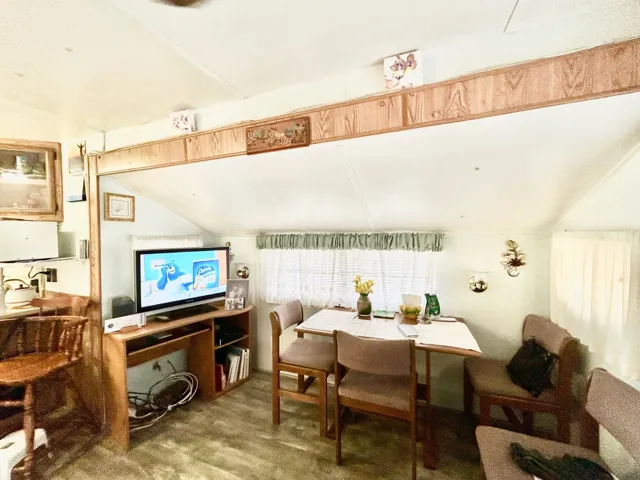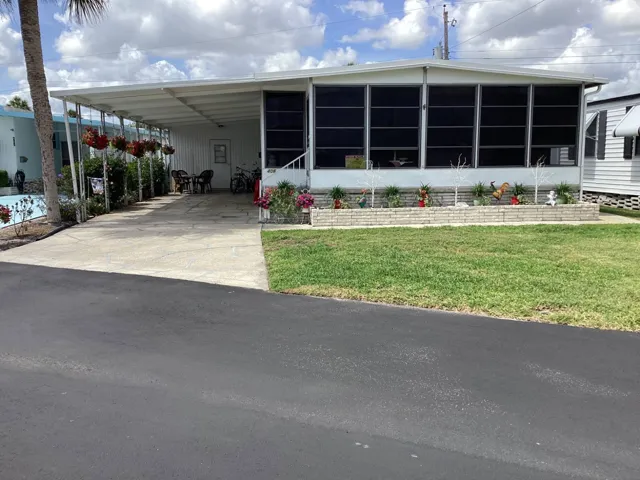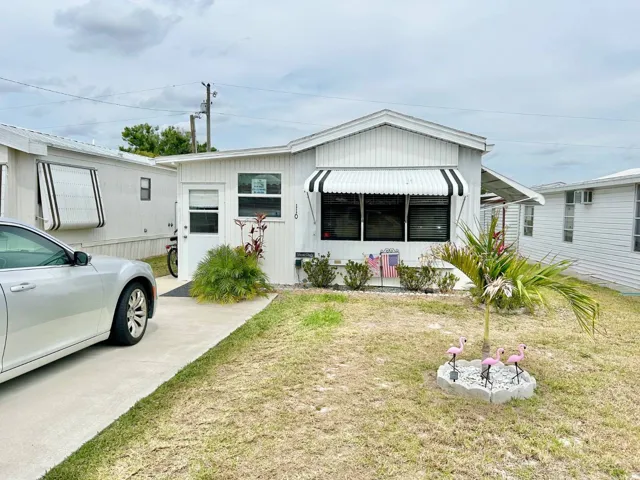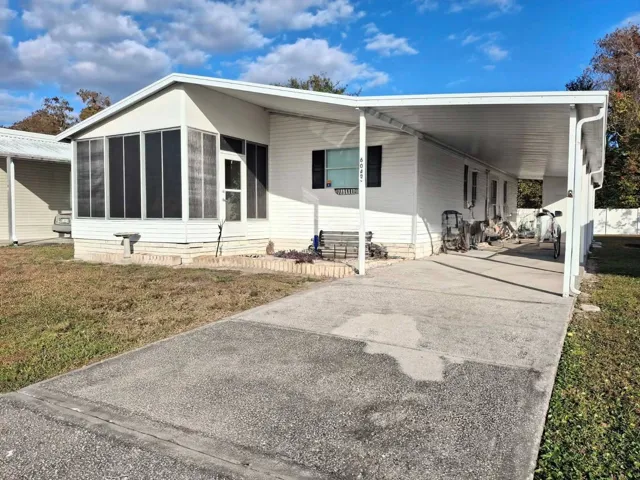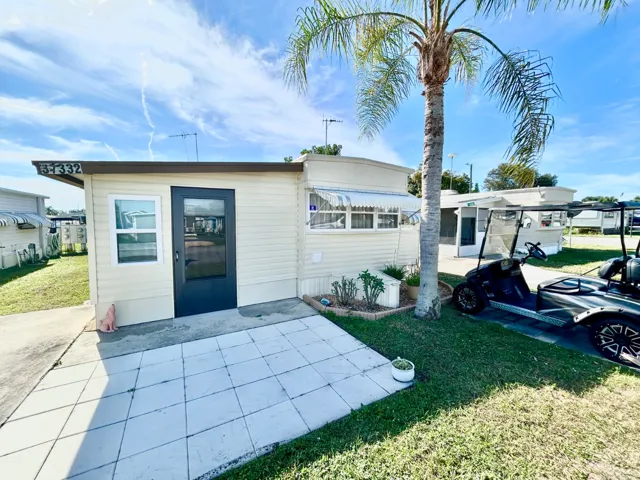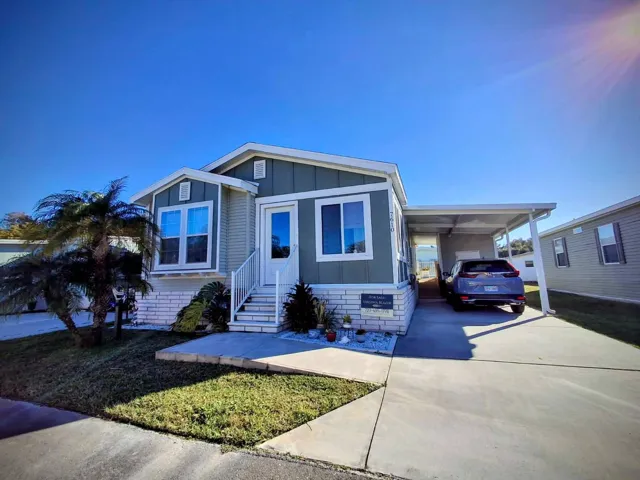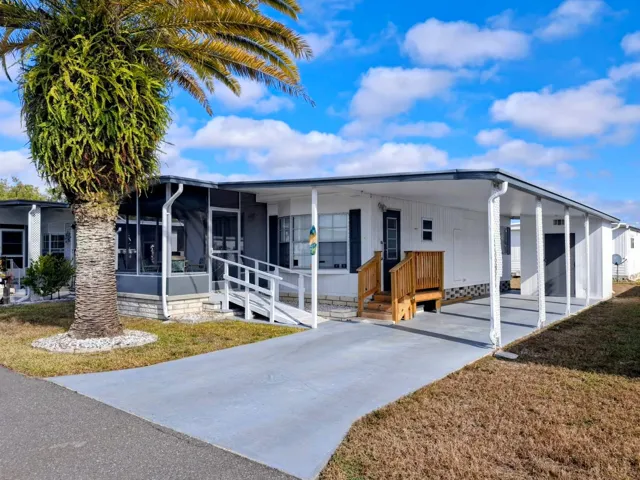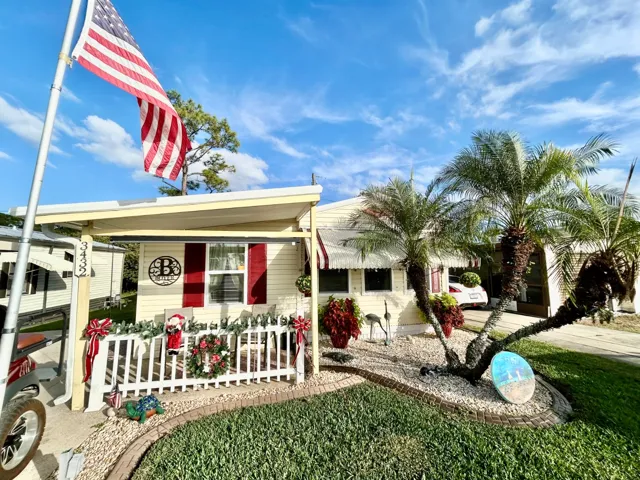Sort Option
- Listing ID
- Built up Area
- Price
- Pictures
- Add date
- Featured
Grid
List
Mobile/manufactured For Sale
8 Fred, Lake Placid, FL 33852
Mobile/manufactured For Sale
1381 Wildwood Way, Rockledge, FL 32955
2Bedroom(s)
2Bathroom(s)
DrivewayParking(s)
41Picture(s)
1,166
This is a beautifully well layed out home. It has been completely painted throughout with new laminate floors. It is situated on a wonderful lot in the Indian Oaks sub division. This home has been well taken care of and features 6 inch thick outside walls for better strength, insulation, and sound protection. This is well worth looking at so call us today to schedule a viewing.
$89,000
Mobile/manufactured For Sale
1355 Pheasant Run, Rockledge, FL 32955
Mobile/manufactured For Sale
1 Hershey Ln, Lake Placid, FL 33852
2Bedroom(s)
2Bathroom(s)
DrivewayParking(s)
40Picture(s)
1,152
As you walk to the front door, you will notice the beautiful landscaping and yard. This spacious, partially furnished 2/2 home is open, bright and a welcoming retreat. You can relax, read a book, enjoy your coffee as well as entertain guests in the enclosed porch. The home has storage space throughout as well as two storage sheds.
$45,000
Mobile/manufactured For Sale
37305 Allan Ct, Avon Park, FL 33825
1Bedroom(s)
1Bathroom(s)
DrivewayParking(s)
24Picture(s)
486
Welcome to your new fully furnished home just steps away from pool, lake, and clubhouse. Inside, the home there is a dining nook, and plenty of space for entertaining guests and relaxing. The home features a skylight, an enclosed porch, two patios and storage shed. There are 9 hurricane shutters for your piece of mind. Total living square footage 876 ft.
$14,700
Mobile/manufactured For Sale
406 Kimberly Drive, Lakeland, FL 33815
2Bedroom(s)
2Bathroom(s)
DrivewayParking(s)
38Picture(s)
1,104
HAVE I GOT A DEAL FOR YOU!! Enjoy your Florida retirement in this amazing home in a large 55 plus gated community, in Imperial Manor in Lakeland Florida. This move-in ready home is fully furnished and tastefully decorated with lovely pieces. The subfloor has been upgraded and laminate flooring installed throughout this home.
$39,900
Mobile/manufactured For Sale
1200 Us 27 North, Sebring, FL 33870
1Bedroom(s)
1Bathroom(s)
DrivewayParking(s)
16Picture(s)
660
Welcome to your new home in the highly desirable Sunny Pines 55+ Community in Sebring, Florida! This delightful fully furnished, 1-bedroom, 1-bathroom home features several new upgrades and is ready for you to move in and enjoy all the comforts of home. This home boasts an inviting open layout that creates a spacious and airy feel.
$20,000
Mobile/manufactured For Sale
6046 Madeira Avenue, New Port Richey, FL 34653
2Bedroom(s)
2Bathroom(s)
DrivewayParking(s)
24Picture(s)
1,300
This lovely home sits at the private back of the community yet only a 2 block walk to the clubhouse and heated pool. Our 55+ gated community is the perfect location to down town. Golf cart friendly with many shops, festivals and restaurants, their is plenty to do. This Palm Harbour home has been cared for. Newer AC, Roof 5yrs old, and new ducting to name just a few.
$45,900
Mobile/manufactured For Sale
37332 Allan Ct., AvonPark, FL 33825
1Bedroom(s)
1Bathroom(s)
DrivewayParking(s)
26Picture(s)
456
Welcome to easy living in this beautifully maintained, furnished and fully equipped one-bedroom, one-bath mobile home - total living space under air 836 sq ft. Designed with an open floor plan and filled with natural light, this home feels bright and spacious. New windows and three window A/C units provide comfort throughout the year.
$18,500
Mobile/manufactured For Sale
7610 Monterey Avenue, New Port Richey, FL 34653
2Bedroom(s)
2Bathroom(s)
DrivewayParking(s)
31Picture(s)
1,275
When only the best will do, then look no further! This newer Palm Harbor Home awaits your arrival. Lovely 2 bedroom and 2 bathroom with open concept kitchen to living room offers a nice space for you. So many features like the new steps and custom ramp for easy access into the home. The inside laundry area is rare.
$88,900
Mobile/manufactured For Sale
6120 Saragossa Avenue, New Port Richey, FL 34653
2Bedroom(s)
1Bathroom(s)
DrivewayParking(s)
29Picture(s)
900
The best gifts sometimes come in the smallest boxes!! Just in time for Christmas, this fully remodeled home is waiting for its new owner. A few pieces of furniture are left for you or can be donated and still a good space for your furniture. Two hallway closets and master bedroom offers a lovely walk in closets.
$48,700
Mobile/manufactured For Sale
3432 Freddie Way, Avon Park, FL 33825
2Bedroom(s)
1Bathroom(s)
DrivewayParking(s)
30Picture(s)
748
Step into this charming and recently upgraded 2-bedroom, 1-bath mobile home that radiates comfort, style, and warmth. As you enter, you'll immediately fall in love with the abundant natural lighting and laminate wood and tile flooring that flows throughout the space.
$35,900
